Need More Space? Get A Beautifully-Integrated Room Addition!
We do Show Low room additions that perfectly match the existing structure, and are built to last. We're licensed, bonded, and insured for your protection.
Contact A Project Manager
Got A Show Low Room Additions Project? We Can Help!
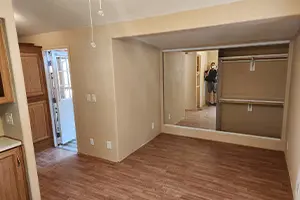
Bump-Out Additions
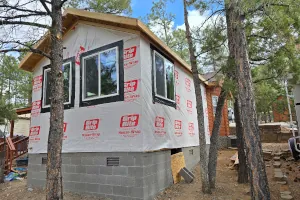
Full Room Additions
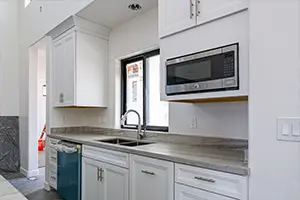
Conversion Addition
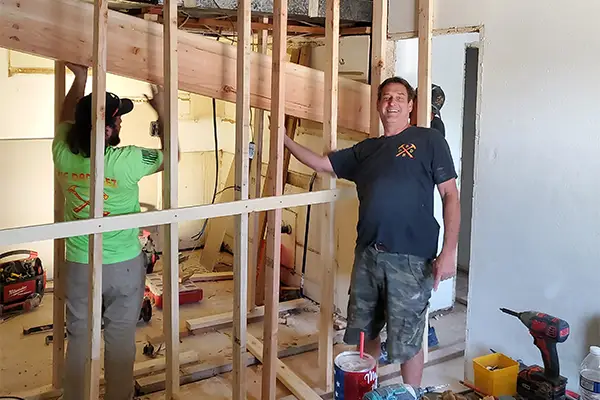
The Skill and Experience You Need For Your Show Low Room Additions Project
No matter what kind of Show Low room additions you need—big or small, simple or custom—we have the skills to get it done right. We work hard, build strong, and keep our word. You bring the idea, and we’ll make sure it’s built to fit your home and last.
- Drywall
- Concrete
- Electrical
- Framing
- Painting
- Flooring
- Roofing
The Big Daddeez Difference

Creativity
We get your vision and we bring it to life.
Experience
We have decades of industry experience.
Licensing
We are licensed, bonded, and insured
Reputation
We have a history of happy clients.
Questions About Show Low Room Additions
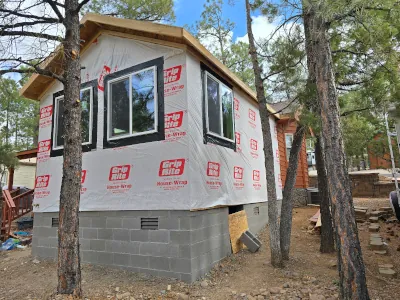
What factors should I consider before adding a room to my home?
Consider budget, permits, design, and contractor selection first. A successful room addition starts with understanding costs, local building regulations, and how the new space will blend with your home’s layout. Hiring a professional ensures structural integrity and code compliance. We handle everything from planning to construction, making the process smooth and stress-free.
How long does a room addition project usually take?
Room additions typically take 2 to 6 months, depending on complexity. The timeline includes design, permitting, and construction. Delays can occur due to weather, material availability, or permit approvals. Our team streamlines the process by handling all aspects efficiently, ensuring your new space is completed as quickly as possible without compromising quality.
Will my room addition blend seamlessly with my existing home?
A well-designed addition matches your home’s architecture and materials. Proper planning considers rooflines, exterior finishes, and interior details like flooring and trim. Our experienced designers work closely with you to create a cohesive look, ensuring the new space feels like a natural extension of your home.
Should I build up or out when adding a room?
Building up saves yard space, while building out is often simpler and cheaper. The best option depends on your lot size, budget, and structural constraints. Second-story additions require reinforcing the foundation, while ground-level expansions may need zoning approvals. We assess your home’s structure and needs to recommend the best approach for your space and budget.
What are some potential hidden costs of adding a room?
Unexpected expenses may include permits, utility upgrades, and structural modifications. Foundation work, electrical upgrades, and HVAC adjustments can increase costs. Unforeseen issues like plumbing reroutes or outdated wiring may also arise. Our team provides detailed estimates upfront and manages surprises efficiently, keeping your project within budget.
