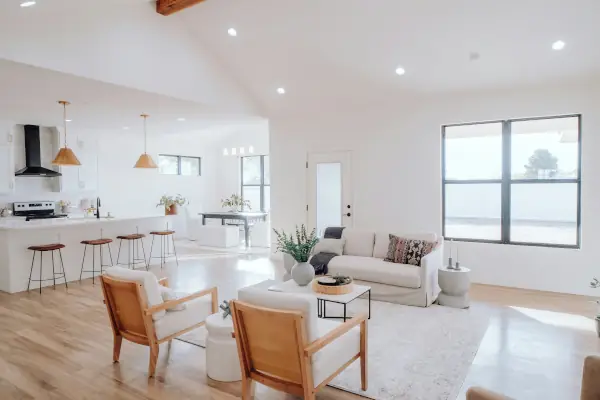Open floor plans are a popular option for new homes. These layouts come with many advantages, like increasing spaciousness, and more. But what downsides are there to open floor plans? Today, we’ll look at the pros and cons of an open floor plan.
Different Open Floor Plan Configurations
The First thing to know about open floor plans is that they come in several varieties, that include merging different rooms together. The main 3 variations are merging the kitchen and dining room, the dining room and the living room, and all three together.
Kitchen and Dining Room
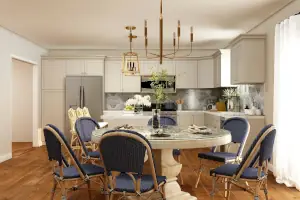
Combining the kitchen and dining room capitalizes on convenience for everyday meals and entertaining. With no wall dividing these spaces, the cook avoids isolation while preparing food. Family members can converse easily from the dining table. For parties, guests can mingle between areas seamlessly. The open sightlines create a sense of expansiveness. However, dining areas exposed to kitchen heat and odors require more ventilation. The trade-off allows these functional zones to flow together in one cohesive space.
Dining Room and Living Room
Joining the dining room and living room offers a fresh, free-flowing layout. With no wall as a divider, the spaces blend into one large open area. This allows easy flow between rooms for entertaining and family time. The open sightlines create an airy, expansive feel. Furnishings can be arranged to facilitate conversation between the two spaces. However, lack of separation means noise and activity transfers freely. Privacy becomes limited when rooms merge. Overall, the open dining-living concept trades defined rooms for an integrated, contemporary living space.

All Three
Combining the kitchen, dining room, and living room into one open-concept space creates a sweeping, airy atmosphere perfect for modern living. With no walls dividing these areas, the cook can remain connected while meal prepping as family lounges or dines. The unified sightlines provide a spacious feel and ease of movement between rooms. This open flow facilitates entertaining large groups. However, lack of separation allows noise, odors, and activity to pervade all areas. Privacy and coziness become compromised when removing room delineations. The open-concept maximizes openness and togetherness at the expense of defined, cozier spaces.
What's Different About Open Layouts?
Spaciousness
One of the main effects of breaking down walls, is that your home is more spacious, this can create a relaxed, airy atmosphere, but can also have some notable downsides
Pros
Open, Refreshing Atmosphere
An open floor plan can uplift the mood and energy of a home. With fewer walls and barriers, natural light pours in from multiple exposures. Sightlines stretch on, creating an airy ambiance that feels refreshing. The open flow between spaces conveys a sense of expansiveness and possibility.
Multifunctionality
A larger, open space lends itself well to multifunctional living. For instance, an open kitchen-living area can incorporate a homework nook or reading corner. The dining-living room layout allows for exercise space when not hosting meals. With no rigid room divisions, furniture can be arranged in creative ways to accommodate multiple activities and needs within the same general area.
Socializing
Cons
HVAC Cost
An open floor plan can lead to higher HVAC costs due to the large, unified space requiring more energy to heat and cool effectively. Without separate rooms acting as buffer zones, conditioning the entire open area puts greater demand on the HVAC system, invariably resulting in steeper utility bills.
Cost
Open floor plans often come with a higher construction price tag than traditional home layouts. Removing numerous walls requires more extensive framing and structural work. Longer spans for features like vaulted ceilings drive up material and labor costs. Open designs also necessitate upgraded HVAC systems and added soundproofing measures, further inflating the overall build expense.
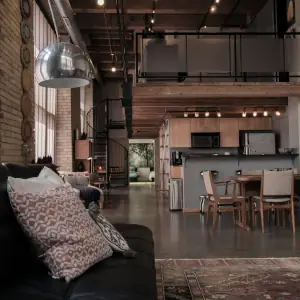
Openness
An open layout can allow for sightlines between various spaces. This can be for better or worse.
Pros
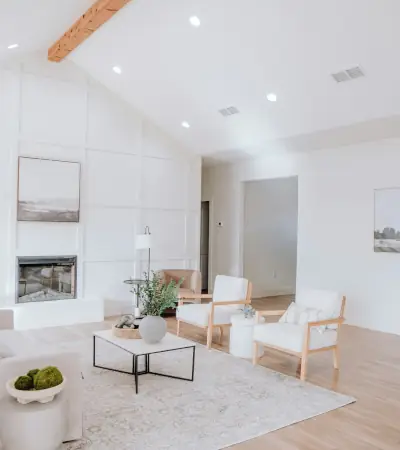
Greater Natural Light
With fewer walls obstructing sightlines, open floor plans allow natural light to penetrate deeper into the home’s interior. Large windows and skylights can illuminate the entire open space rather than being confined to individual rooms. This abundance of sunshine creates a bright, airy ambiance that feels refreshing and connected to the outdoors.
Easier Parental Supervision
Open floor plans enable easier monitoring of children from anywhere in the shared living spaces. With sightlines stretching across kitchen, dining and living areas, parents can keep an eye on kids playing while cooking or completing other tasks. This openness provides peace of mind about their children’s whereabouts and safety without physical barriers impeding supervision.
Lack of Privacy
While facilitating family togetherness, open floor plans can lack privacy vital for older children. With no room separation, there are few refuges from siblings or parents. Personal calls, homework focus, and simple alone time become challenging in wide open spaces. As kids grow into teenagers craving independence, open layouts may feel confining and incompatible with their needs for private, quiet areas to retreat. Striking a balance between openness and privacy proves key.
Noisiness
Open-concept layouts allow noise to travel unimpeded throughout the space due to the lack of interior walls to provide sound insulation. From the living room TV to kitchen appliances, noise generated in one area resonates across the entire open floor plan. This noise transference can feel distracting and lack an appropriate level of peaceful separation between spaces.
Are Open Floor Plans Right For You?
An open floor plan could be ideal if you prioritize airy openness, seamless entertaining spaces, and keeping connected to family in different rooms. The unrestricted flow promotes togetherness and allows you to easily monitor kids. If you love filling your home with natural light and appreciate the grand, modern aesthetic, an open layout could uplift your living experience.
However, an open concept may not be the best choice if you value quiet privacy, cozy nooks, and firmly divided living zones. With few walls for sound insulation, distracting noise can pervade the entire space. Older children needing personal space could feel confined. If you prefer established barriers between areas like cooking and lounging, an open floor plan’s lack of delineation could disappoint.
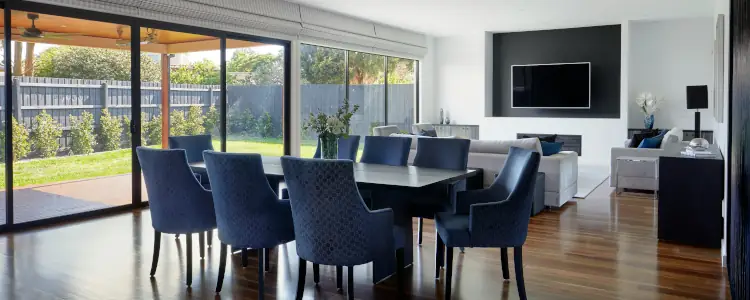
Weighing the pros and cons proves essential when considering an open floor plan for your custom home. While promoting airiness, connectivity, and ease of entertaining, this contemporary design also raises concerns about noise, privacy, and higher construction costs. Ultimately, envisioning your ideal living experience – whether it calls for open togetherness or more delineated spaces – should guide your decision. With its sweeping boulevards or cozy nooks, a thoughtfully designed home nurtures the lifestyle you desire.

