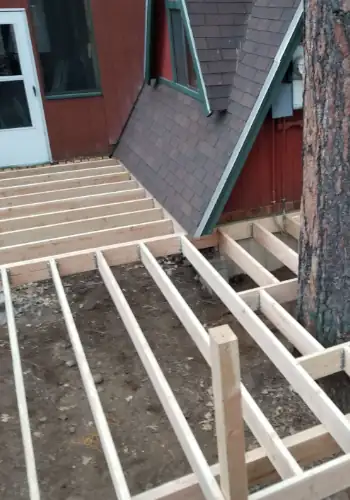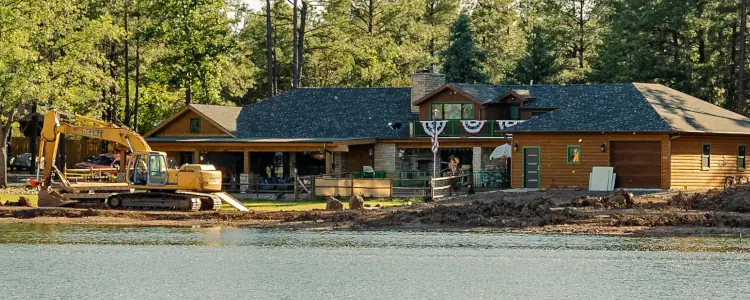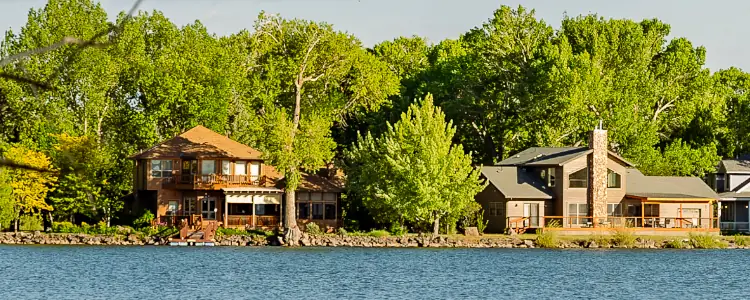Thinking of building a custom home in the White Mountains region of Arizona? The White Mountains region of Arizona is a vast tract of forest that cover a large swath of northern-eastern Arizona. Although the “transition zone / Mogollon Rim” extends from east of Flagstaff all the way to the New Mexico border, most people refer to the easternmost portion when discussing the White Mountains. This is truly beautiful country, and many Arizonans vacation there to escape the summer heat. Some residents have a summer home in the White Mountains, while others move there full time.
If you’re thinking of building a custom home in the White Mountains, there are several key factors to keep in mind. Today we’ll take a look at some of the utmost concerns of where and how to get the most our of building a custom home in the White Mountains.
Environmental Concerns
Terrain and Slopes
Slopes can make it more difficult to build custom homes in the White Mountains on certain plots of land. Luckily, there are lots of tricks for architects to seamlessly integrate homes unto uneven plots.
Stepping the home’s floors to follow the natural slope creates a seamless indoor-outdoor living experience. Each level can open directly onto the terrain at grade level, blurring the lines between interior spaces and the surrounding landscape. This design approach allows the home to gracefully navigate slopes and hills.
Incorporating retaining walls into the design generates level areas for patios, terraces, and walkways that blend seamlessly with the sloped terrain. These flat spaces expand usable outdoor living zones while integrating the home’s layout with the contours of the hillside. Retaining walls prevent soil erosion as well.
Earth sheltering involves partially burying a portion of the home into the hillside, taking advantage of the earth’s natural insulating properties. This technique helps the structure nestle into the landscape, reducing its visual impact while providing energy efficiency through temperature stabilization by the surrounding soil.

Multi-level decks and outdoor living spaces that follow the slope create an organic flow with the terrain’s varying elevations. Staggered deck levels hug contours, maximizing viewscapes while providing ample space for outdoor living and entertaining that expands across the slope’s changing grades.
Constructing sections of the home on pier foundations enables spanning across dips, valleys, or uneven grades in the terrain with minimal landscape disturbance. This approach reduces soil disruption during construction while allowing the home’s design to gently traverse slopes and challenging topography.

Fire Concerns
In the White Mountains region, wildfire risk is a major concern for custom home builds. Selecting fire-resistant materials like stucco or brick, creating defensible space around the property through strategic landscaping, and implementing emergency evacuation plans are crucial for homeowner safety and protecting the investment. Proper precautions are essential in this fire-prone area.

Water Availability
Water availability is a significant consideration when building a custom home in the semi-arid climate of the White Mountains. Incorporating water-efficient fixtures, drought-tolerant landscaping, and rainwater harvesting systems can help conserve this precious resource.
When selecting a lot for a custom home in the White Mountains, prioritizing properties with existing wells or easy access to groundwater can provide a reliable, cost-effective water source while reducing reliance on municipal supplies.
Weather
To effectively address the White Mountains’ unique climate when building a custom home, homeowners can incorporate design elements such as efficient insulation systems, double or triple-paned windows, and climate-appropriate heating and cooling systems. Incorporating passive solar design principles, utilizing local materials like stone or timber for natural insulation, and planning for snow loads on roofs are also crucial considerations. Taking these climate-specific measures ensures a comfortable, energy-efficient living space tailored to the area’s four-season weather patterns.
Access Concerns
Easy Town Access
Easy access to the towns of Heber/Overgaard, Show Low, Lakeside/Pinetop, and others is an essential consideration when building a custom home in the White Mountains. Proximity to amenities, services, and infrastructure can greatly impact convenience and property values. This makes a well-planned location choice crucial for maximizing the benefits of White Mountains living.
Recreation Spots
Proximity to outdoor recreation like hiking trails, lakes, and other natural amenities is often a top priority for those building a custom home in the White Mountains. Carefully evaluating potential home sites and their access to these nearby recreational opportunities can greatly enhance the enjoyment of mountain living. Thoughtful planning ensures easy access to the region’s pristine forests, waterways, and scenic landscapes for year-round outdoor pursuits.


Building a custom home in the White Mountains region requires thoughtful consideration of various factors unique to the area. By addressing challenges like sloped terrain, wildfire risks, water conservation needs, and designing for the high-elevation climate, homeowners can create a personalized mountain retreat that seamlessly integrates with its breathtaking natural surroundings. With careful planning and an understanding of the region’s nuances, the dream of a tailor-fitted White Mountains home can become a beautiful reality!


