Expand Value & Space with a Stand-Alone Guest House
Our custom-built Show Low guest houses offer comfort, style, and lasting quality—crafted to complement your home and built with care by fully licensed, bonded, and insured professionals.
Contact A Project Manager
Need a Show Low Guest House? We Can Help!
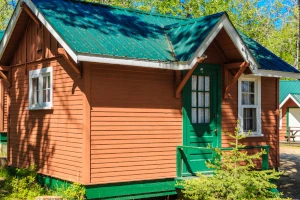
Backyard Cottages
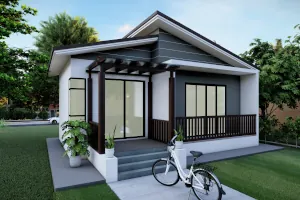
Casitas
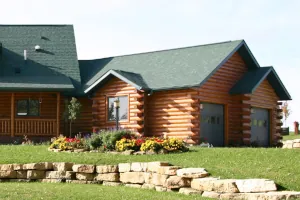
In-Law Suites
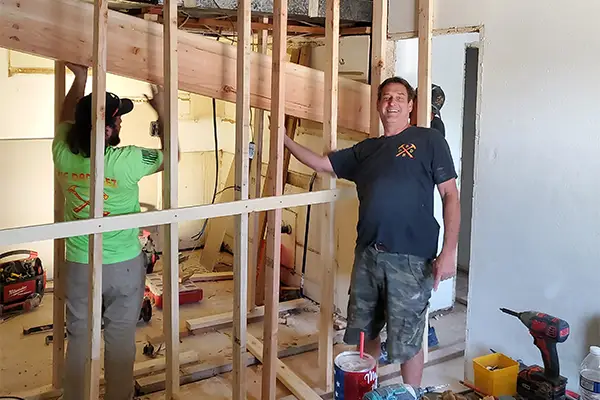
The Skill and Experience You Need for Your Show Low Guest House
Whether you’re envisioning a cozy backyard cottage or a fully equipped detached guest house, we bring the expertise to make it happen. Our team builds with precision, integrity, and a commitment to lasting quality. You bring the vision—we’ll bring it to life with a guest home that blends beautifully with your property and stands the test of time.
The Big Daddeez Difference

Creativity
We get your vision and we bring it to life.
Experience
We have decades of industry experience.
Licensing
We are licensed, bonded, and insured
Reputation
We have a history of happy clients.
Questions About Show Low Guest Houses
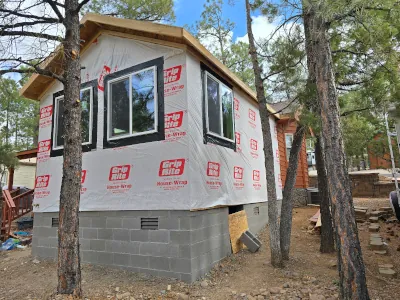
What types of Show Low guest houses can I build on my lot?
You can build detached guest houses, ADUs, or backyard cottages.
The type of guest home you can build depends on your property size, local zoning rules, and your specific needs. Common options include:
Detached Guest House – A full, stand-alone structure separate from your main house, usually with its own living spaces and utilities.
ADU (Accessory Dwelling Unit) – A legal, self-contained secondary home on the same lot, often with full amenities.
Backyard Cottage – A smaller, often simplified version of a guest house, great for limited space or part-time use.
Each type varies in complexity and cost, and local regulations will guide what’s allowed. We’ll help you choose a design that fits your land, goals, and budget.
Will the guest home match the design and style of my main house?
Yes, it can be built to match your house’s look.
A well-designed guest house should feel like a natural extension of your property—not something out of place. We take time to coordinate exterior materials, rooflines, paint colors, window styles, and overall proportions with the existing house. This helps maintain curb appeal, enhances resale value, and creates a cohesive look.
If you’re going for a modern twist or something that stands out intentionally, we can design it to contrast tastefully while still fitting the overall aesthetic of your home and lot.
How much does it typically cost to build a guest house?
Costs usually range from $100K to $300K+.
The final cost of building a Show Low guest home depends on several factors, including:
Size and number of rooms
Type of foundation and site prep required
Utility access (electric, sewer, water hookups)
Interior finishes and materials
Labor and permit fees
Smaller, more basic structures may come in closer to the low end, while larger guest homes with full kitchens, high-end finishes, or rental-ready designs will be higher. We provide clear estimates based on your design choices and site conditions.
Can the guest house have its own kitchen, bathroom, and utilities?
Yes, it can be fully self-contained.
Most guest houses are designed to function as independent living spaces, complete with private entrances, full bathrooms, and kitchens. In many cases, they also include laundry areas and HVAC systems.
Depending on your setup, utilities can either be shared with the main home or installed as separate systems. Independent utilities are often ideal if you’re planning to rent the space or want true privacy for long-term guests.
How much space do I need on my property to add a guest house?
You’ll typically need 600–1,000 sq ft of clear space.
The amount of space needed depends on your local building codes, minimum setbacks (distance from property lines), and the type of guest home you want to build. Even smaller lots can sometimes accommodate compact guest units or ADUs if they’re zoned properly.
We’ll evaluate your lot’s layout, access, and any slope or terrain issues to determine what size and style of structure is realistic for your property.
What’s the difference between a guest house and a room addition?
A guest home is a separate living unit; a room addition extends the existing home.
While a Show Low guest home (or ADU) can be attached to your house, garage, or even basement, what makes it different from a room addition is how it’s designed and permitted—as a self-contained living unit with its own entrance, kitchen or kitchenette, bathroom, and sleeping area. The key distinction is function and purpose, not just structure.
Here’s how they differ:
Guest Home / ADU (Accessory Dwelling Unit):
Can be detached or attached (above garage, basement, side of home)
Has its own kitchen, bathroom, entrance, and sometimes utilities
Treated legally as a separate dwelling unit, which may allow for rental
Built for independent living (for guests, tenants, or family)
Room Addition:
Physically expands the main house’s footprint
Shares the same entry, systems, and functional flow
No separate kitchen or living quarters
Adds space to the existing home, not a second living unit
